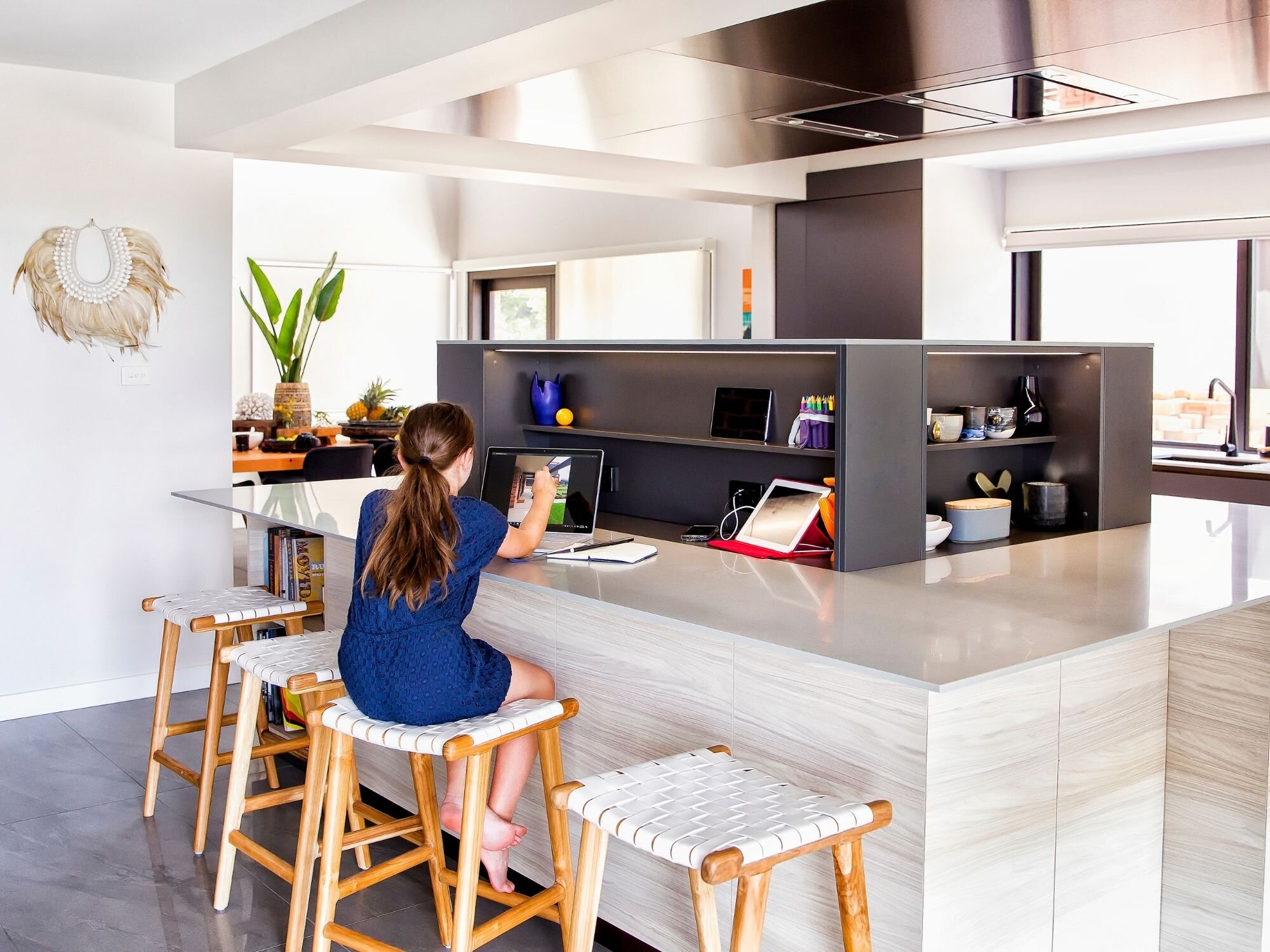Designer Kitchen – Finalist - Bulli, kitchen renovation on NSW south coast
Modern Coastal Living
Within metres of the beach on the sunny Illawarra coastline of NSW, this family home needed to maximise its location, capitalising on breath-taking views and internalise an amazing beach house, without disturbing the external footprint, to modernise its lifestyle appeal and functionality for this professional couple and their pre-teen children.
With a focus on lifestyle and entertaining the new kitchen is relocated to the ground floor releasing the upstairs space into a home office and parents retreat, and replaces the dark rumpus/games room so reminiscent of the 60s. Removing a section of the downstairs ceiling provides a void over the dining space, creating an open plan style kitchen and dining area flooded with natural light.
The centrepiece of this project if the grandeur of the over-sized island bringing concealed functionality in the heart of this home. The coastal color theme is evident in the light timber and island bench tops, drawing the eyeline out through to the coastal landscape beyond. Cabinetry on the far wall reminiscent of the ocean depths in also used in the internal drawers. A metallic bronze is a subtle highlight utilised for the suspended bulkheads, kickfronts and shadow lines. Fittings were kept restrained in matt black. The lightness of the surrounds over the sink, draws a focal point of that side of the room out and through the large windows, which slide behind the joinery forming a servery, connecting the inside out.
The key feature and magic of the kitchen is perhaps in the those items that are still concealed. Technology has been introduced through the centrepiece uprising of the island to reveal four dimensions of activity and functionality. Revealed is additional storage or breakfast zone, cooking station pantry essentials, a secret homework – media tech zone and fully stocked bar. The under bench storage is unsurpassed – with drawers, cupboards, shelving and two Vintec wine fridges.
The detailed lines and concealed functionality are minimalist in design but the grand over scaled inclusions are impactful. The suspended bulkhead is bold, stabilising and provides functionality to house the rangehood and ducting to be concealed.
Bi-fold doors at the end of the kitchen allow ease of access to the outdoors and the beach, opens the entire space onto an entertaining area and direct access into the garden.
Our coastal / industrial design has created an inspired space, dedicated to family time enjoyed relaxing, cooking and entertaining together in this gem of a home starved for some designer TLC.
This kitchen was recently a Finalist in the 2018 KBDi Awards – Large Kitchen NSW.





